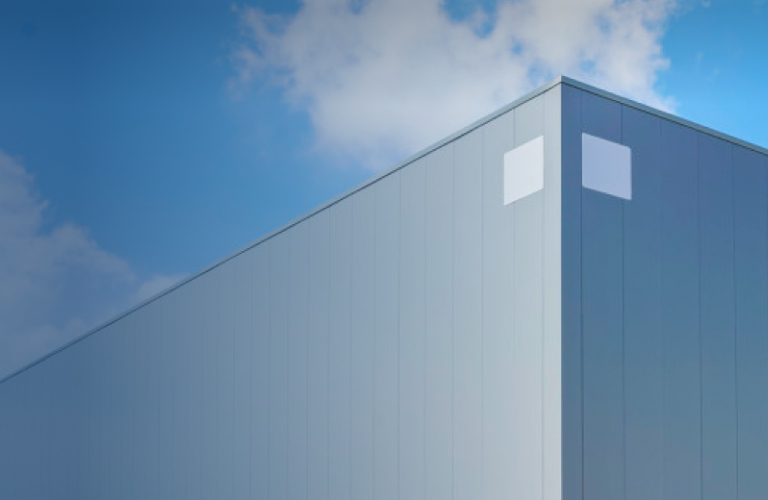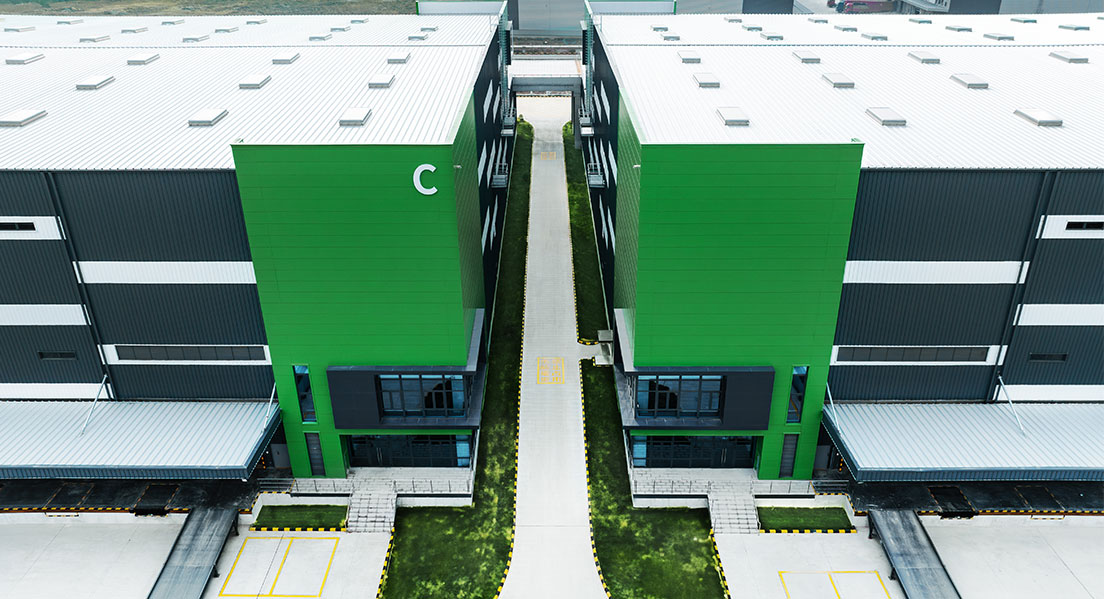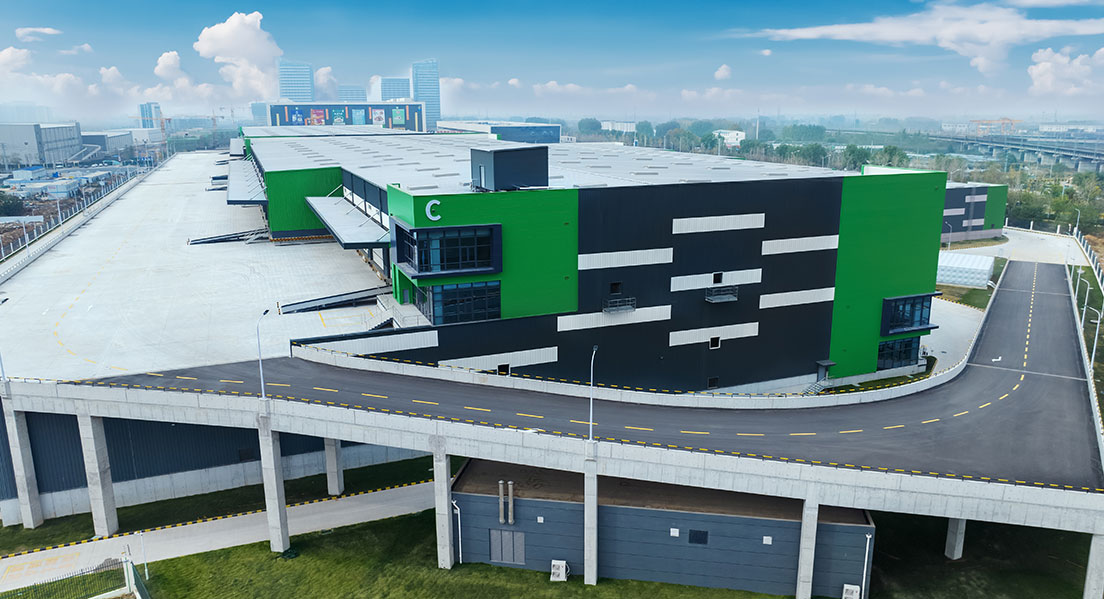- Forest Jinan EDZ Logistics Park
- Forest Nanjing Airport Logistics Park
- Forest Shanghai Fengxian Logistics Park
- Forest Taicang Port Logistics Park
- Forest Shaoxing Binhai Logistics Park




Forest Jinan EDZ Logistics Park
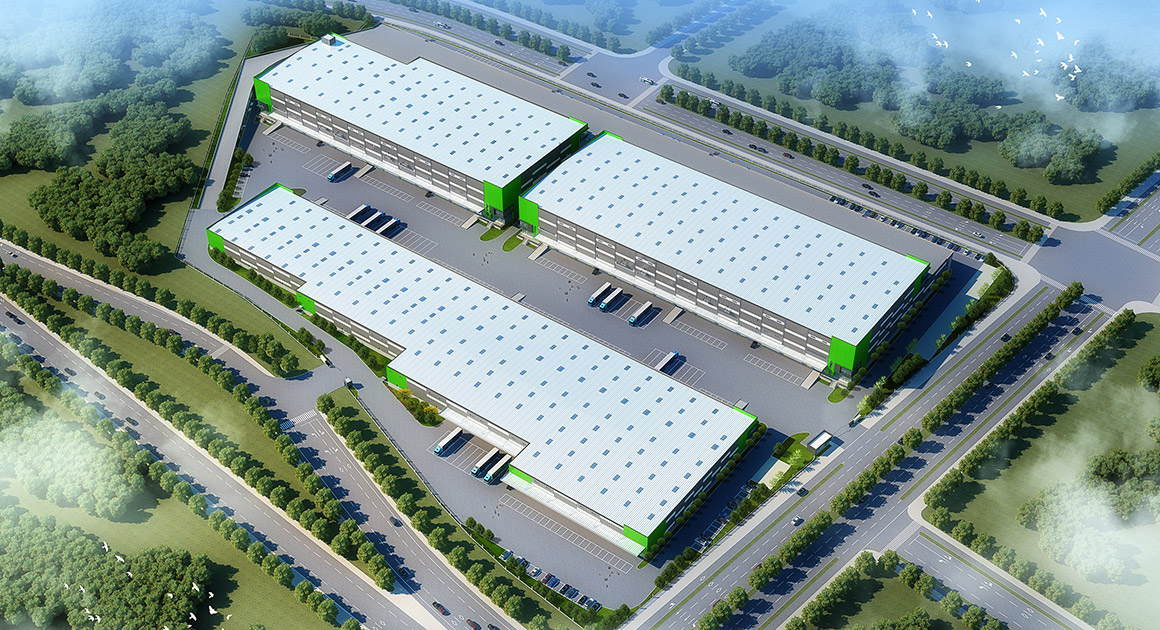
Prime, Established Logistics Location
Conveniently located within Jinan Lingang Economic and Technological Development Zone, adjacent to Yaocheng International Airportand entrances of multiple expressways.
Excellent Specifications
The property was built to a very high specification with 3 premium-grade logistics facilities. It provides 9m clear heights and 218 loading bay, which allows for high operational efficiency.
STRATEGIC LOCATION
7.3 km from Yaoqiang Int’l Airport Road
8.5 km from Jinan-Guangzhou Expressway G35
9.3 km from Jinan 2nd Ring Expressway
0.5 km from Dongjia Town Railway Station
17.5 km from Jinan East Railway Station
19.2 km from Yaoqiang International Airport
32.0 km from Jinan Downtown
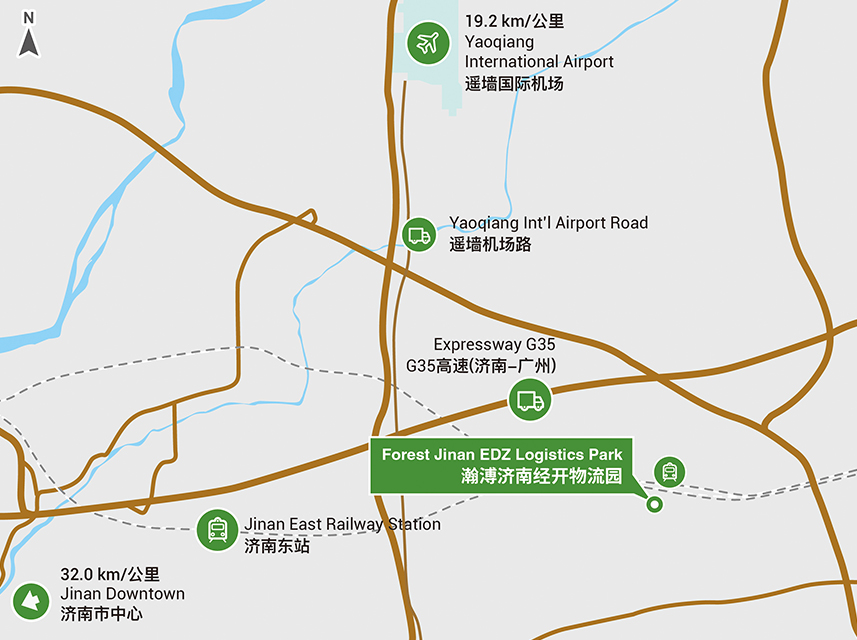

PARTICULARS
-
2023Q3
Completed Date
-
88,095sqm
Total leasable area of approximately
-
3,600sqm-6,600sqm
Offer unit size ranging from
EXCELLENT SPECIFICATIONS
24/7 operations, Parking and Truck Parking, CCTV surveillance, ESFR sprinklers, Security
Building Structure
Fire Rating
Parking Space
Loading Bay
Loading Platform
Clear Height
Floor Loading
Floor Finish
Available Date
Class C ll Fire-Safety Grade
Lighting Features
Facility Storage Area : 200 lux


Building Structure
Fire Rating
Parking Space
Loading Bay
Loading Platform
Clear Height
Floor Loading
Floor Finish
Available Date
Class C ll Fire-Safety Grade
Lighting Features
Facility Storage Area : 200 lux




